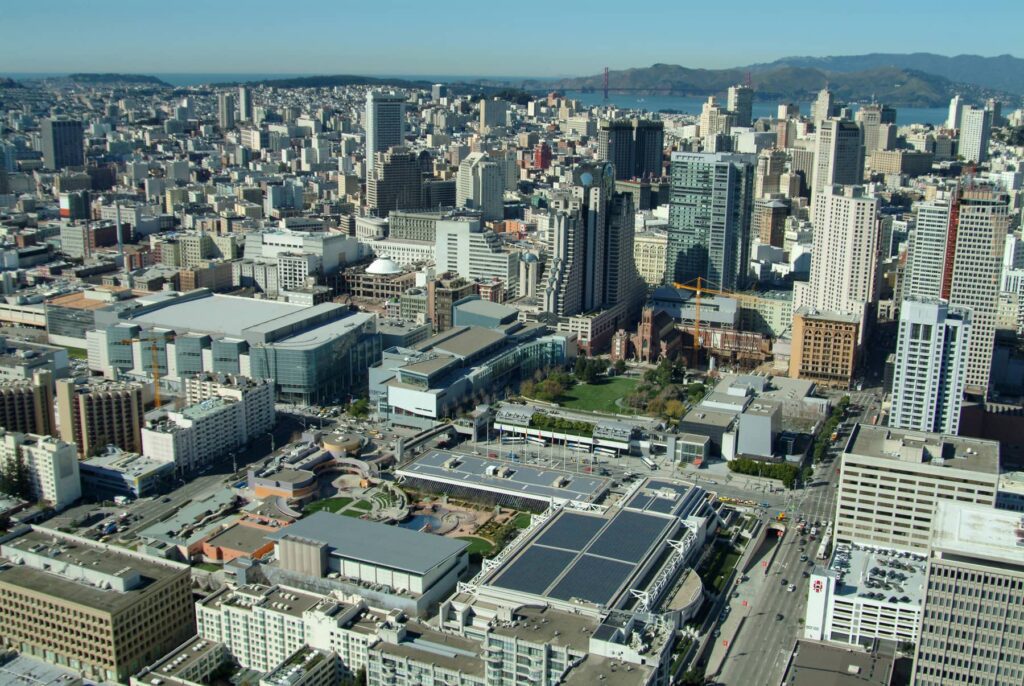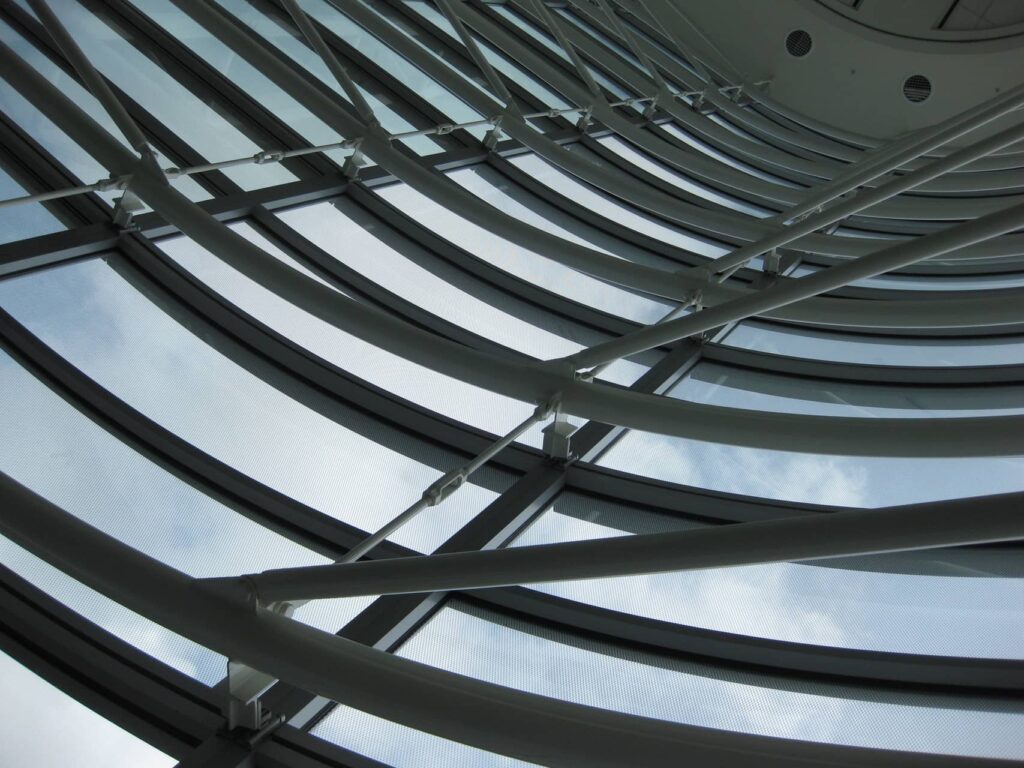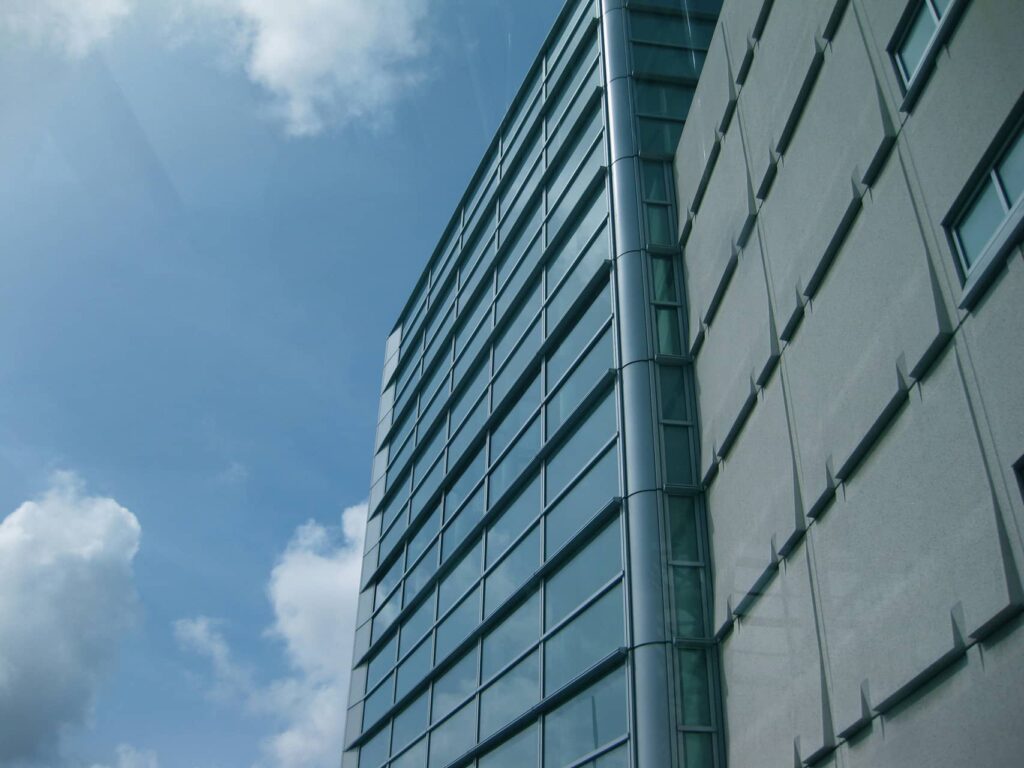Moscone Convention Center

Moscone Center is the largest convention and exhibition complex in San Francisco, California.
From the very core of a vibrant and active downtown district, it anchors the city’s commitment to a vital tourism industry.
The 775,000 square foot Moscone West was engineered to meet stringent seismic standards. A unique coupled-girder system is designed to minimize structural damage in the event of an earthquake up to 8.2 magnitude. This works together with a system of 248 friction dampers that dissipate seismic energy. Despite the need for very heavy floor loadings in a vertical structure, column placement on the third floor was minimized to provide 210 foot clear spans for the nearly 60,000 square foot ballroom. Support columns are on 90 foot centers in the first and second floors.
- Location: San Francisco
- Type: Convention Centers
- Structural Steel: 15,000 tons
- Year Completed: 2003




