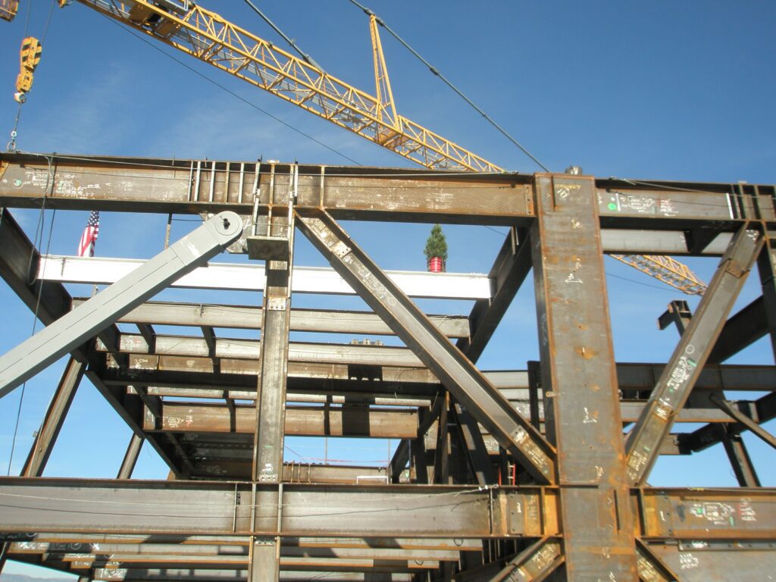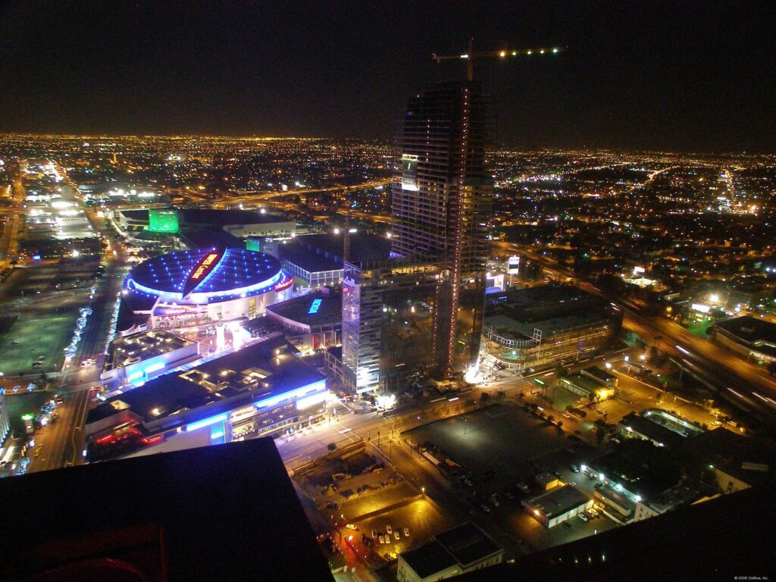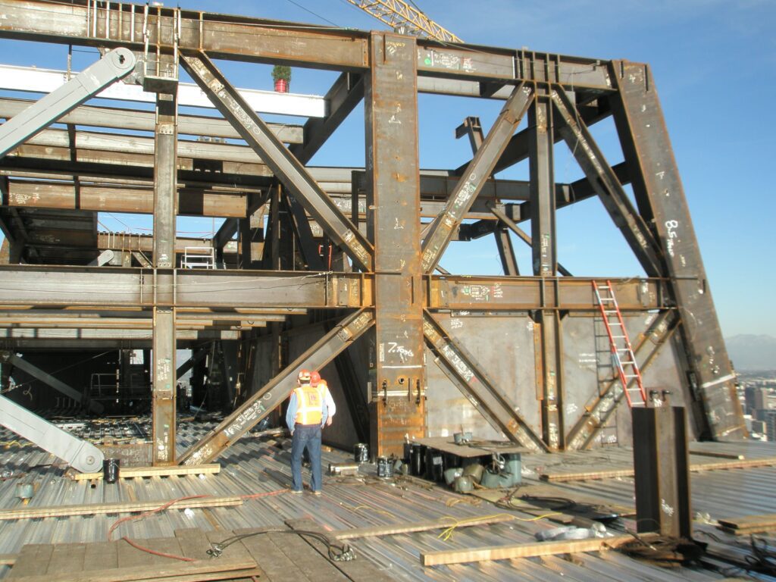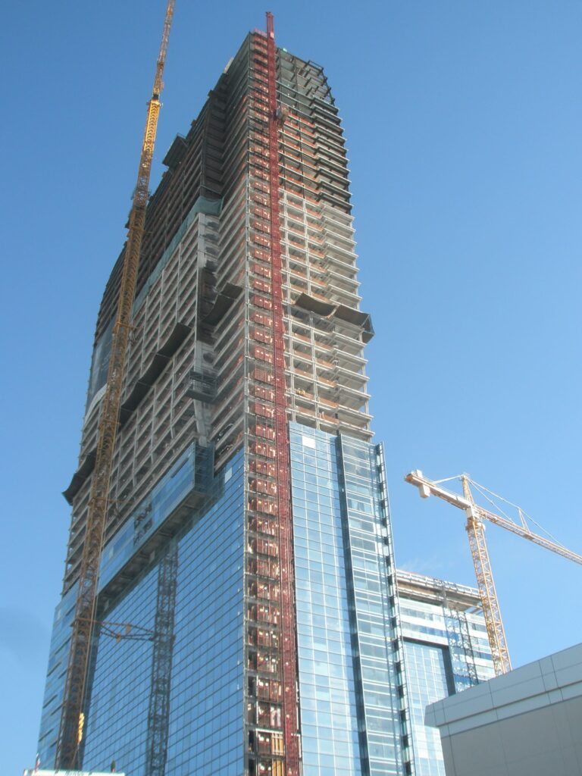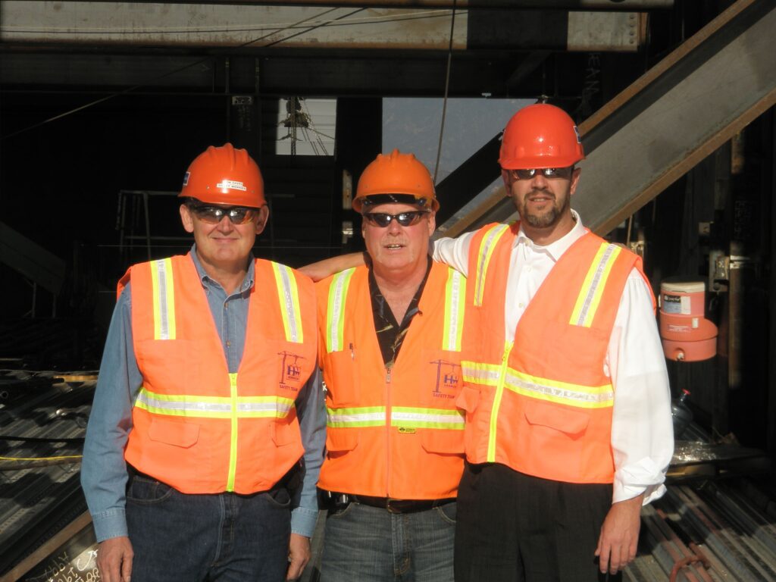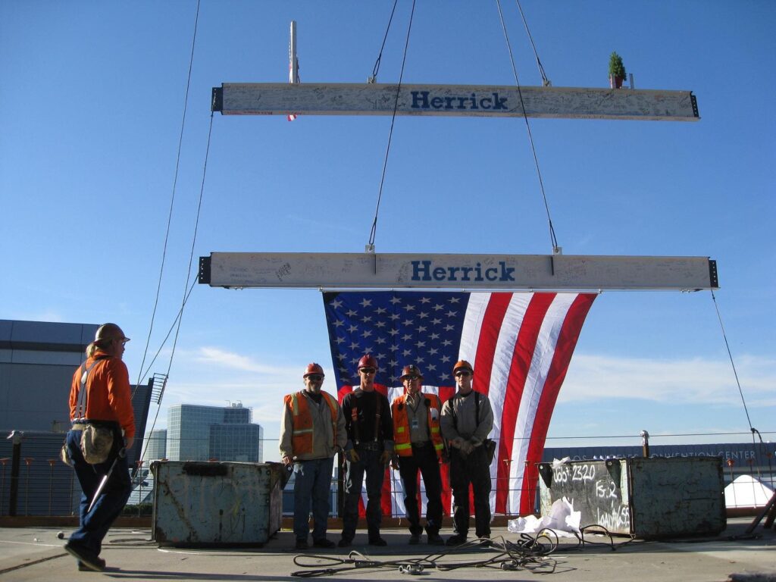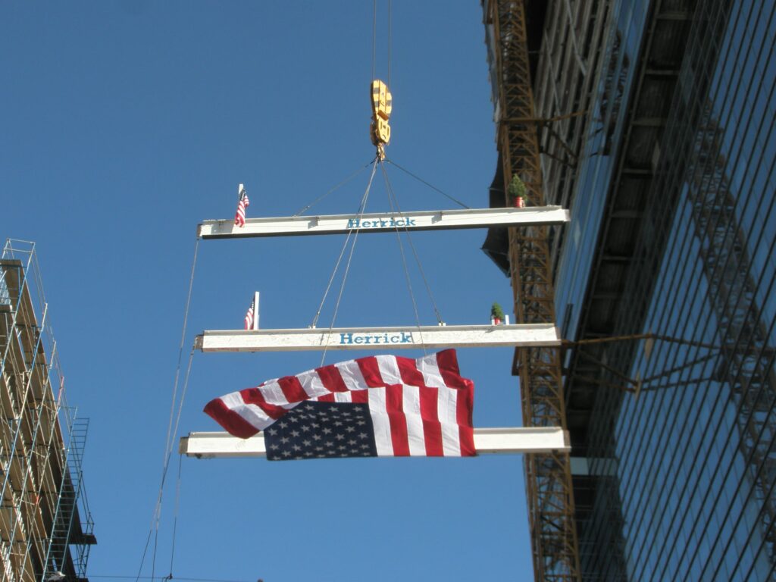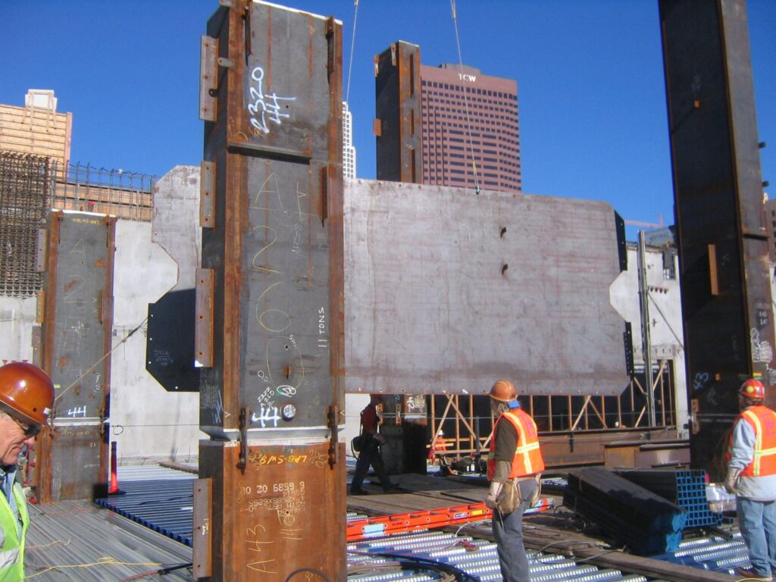Completed in 2009, the LA Live Hotel and Residences is a 54-story, 1,001-room two-hotel hybrid tower. This skyscraper contains a JW Marriott and a Ritz-Carlton along with 224 residences in the Ritz Carlton condominium section of the tower. Constructed in 2008, it is the first building in Los Angeles to use a steel-plate shear wall design. This reduces the building’s overall weight by 30% compared to poured concrete walls, increases window area, and adds 20,000 square feet of useable space. The reduced weight also reduced the foundation work required, cutting both time and cost from the project. The erection and weld-out of the structural steel were completed 2 months ahead of the original schedule.
L.A. Live – Residences
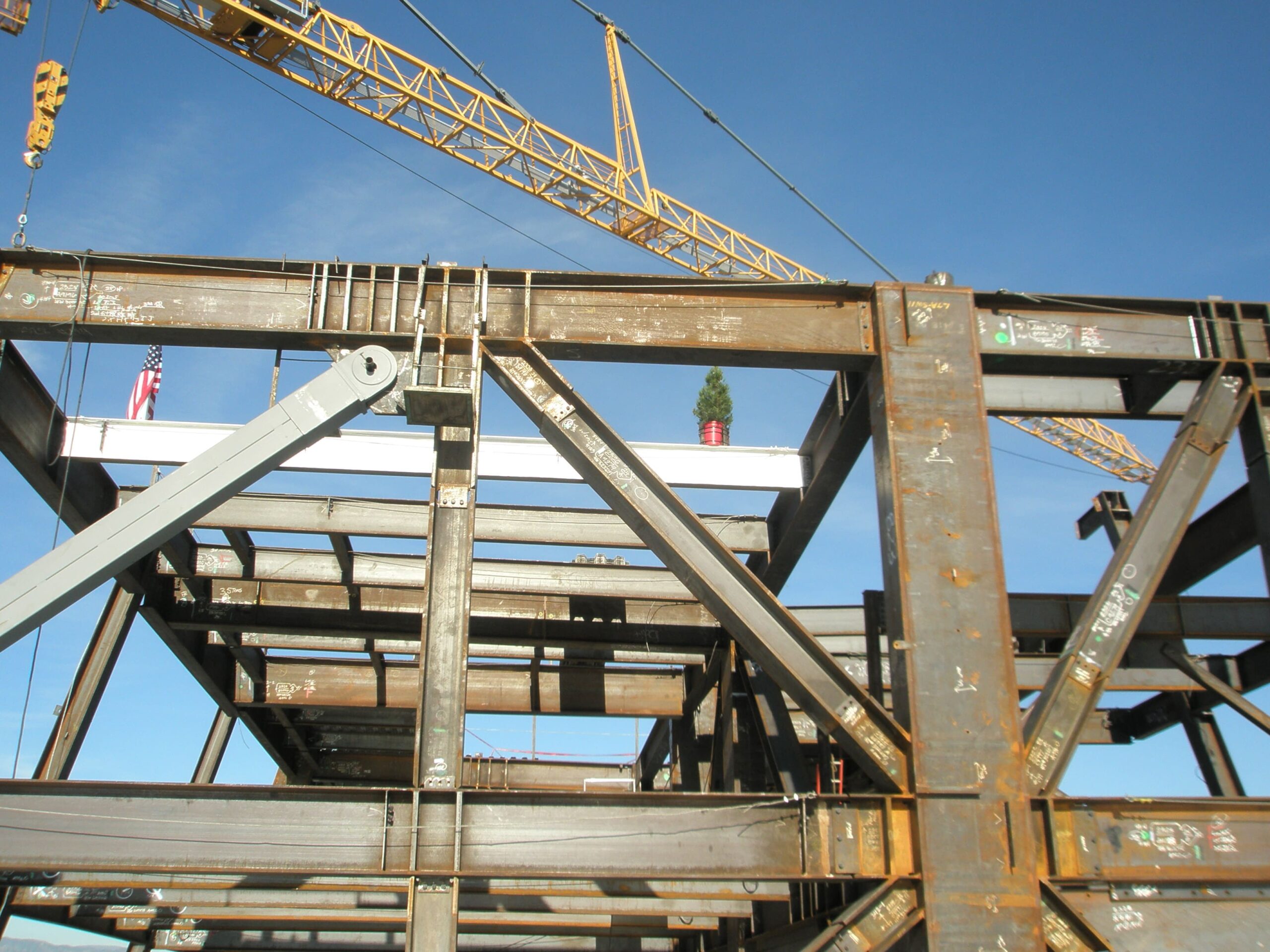
The center of a $2.5-billion multi-use development in downtown L.A., the 56-story L.A. Live hotel & residences incorporates a steel shear wall system to return 20,000 sq. ft of floor area to the developer.
Changing from concrete to steel plate shear walls saved time, reduced weight, and reclaimed usable space.
- Location: Los Angeles
- Type: High Rises
- Structural Steel: 18,000 tons
- Year Completed: 2009


